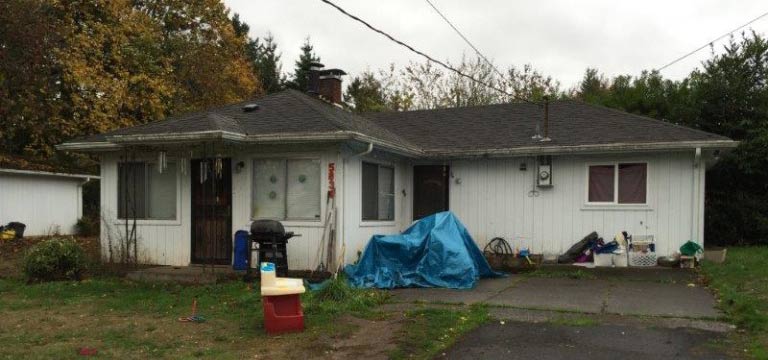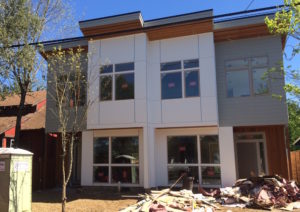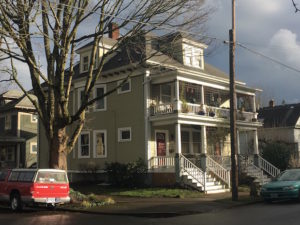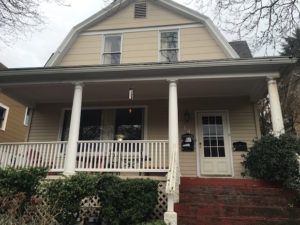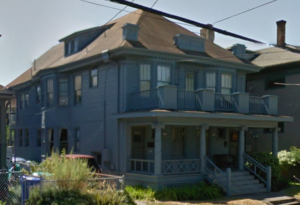By Garlynn Woodsong Chair, CNA Land Use & Transportation Committee
Last month, I discussed the Residential Infill Project Stakeholder Advisory Committee (RIPSAC). I mentioned the staff proposal is not supported by the infill project’s advisory group, and a majority of the RIPSAC has instead been in support of the Portland For Everyone (P4E) proposal. It’s actually not very different from staff’s proposal regarding scale, but takes more progressive steps toward allowing more missing middle housing types in all of the city’s single-family zones.
This month, I focus on the differences between the staff and the P4E proposals on location, and specifically how it relates to equity. City staff has put forward a proposal for the Residential Infill Project that will allow only some new missing middle housing types within a quarter mile of centers, corridors and frequent transit service stops – specifically duplexes, triplexes and up to two accessory dwelling units per primary structure.
The P4E proposal would simply allow these same housing types, with a few bonuses intended to encourage the preservation of existing structures, within all single-family zones citywide.
The argument for allowing these types in all single-family zones boils down to equity. It is more equitable to allow housing types with more than one dwelling unit per lot in all neighborhoods. That will allow for the possibility of creating new more-affordable housing units across the city, including in wealthier neighborhoods that are currently more exclusive. All neighborhoods would thus share in the burdens and benefits of these changes to our single-family zoning code to make it more form-based and focus on the size and scale of buildings rather than also limiting the number of dwelling units within.
The argument for allowing only these units near centers, corridors and frequent transit boils down to smart growth – density should be located near transit and amenities.
The Portland plan lays out a goal for 80 percent of the residents of the city to live in complete neighborhoods by 2035. (A complete neighborhood is one in which residents can walk to most regular destinations in less than 20 minutes.) It is the very policy of providing for additional dwelling units on what are currently single-family lots citywide, at a scale that is compatible with single-family homes.
That will help to develop more complete neighborhoods citywide by adding to the demand for amenities and services, including additional frequent transit.
The city has a housing shortage currently, which is driving up the prices for all types of housing, both to rent and to own. Add the additional demand of more than a thousand people moving to Portland each month with the normal housing market churn driven by existing residents.
It would seem Portland needs to make a bold commitment to provide for abundant, diverse, and affordable housing to meet the needs of all family sizes in every neighborhood.
For more information, see portlandoregon.gov/bps/infill and portlandforeveryone.org
Concordia residents interested in discussing this or any other issue related to land use and transportation are invited to attend the Concordia Neighborhood Association Land Use and Transportation Committee (CNA LUTC) meetings at 7 p.m. on the third Wednesday of the month, in the Community Room of McMenamins Kennedy School. Click here to join the LUTC mailing list.
