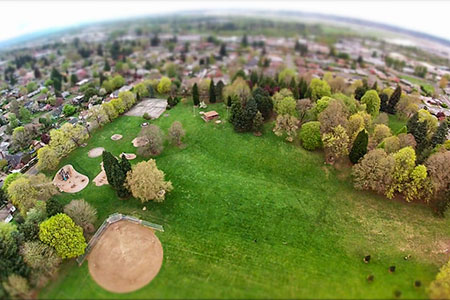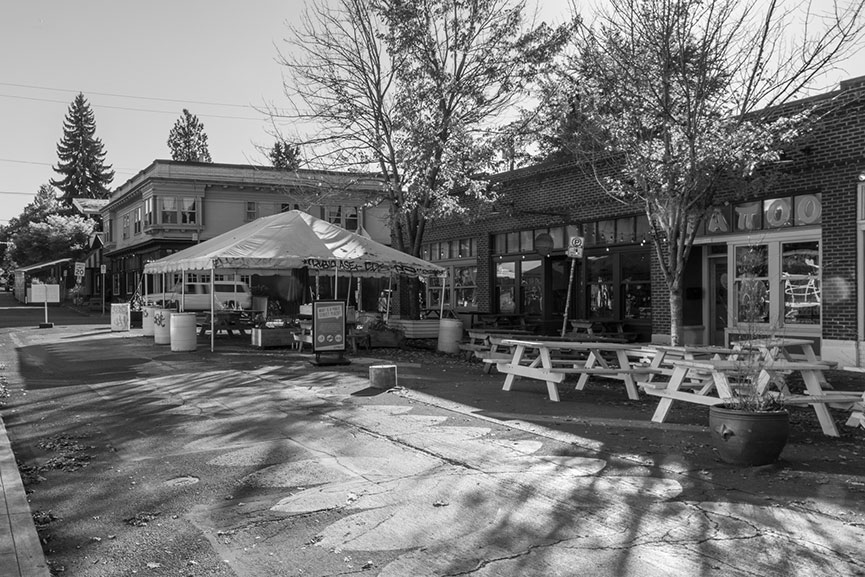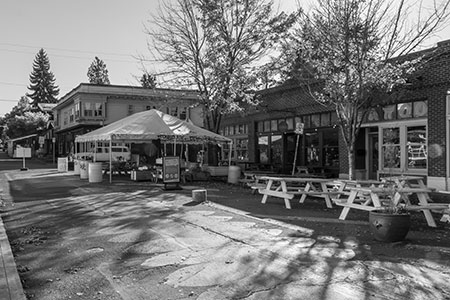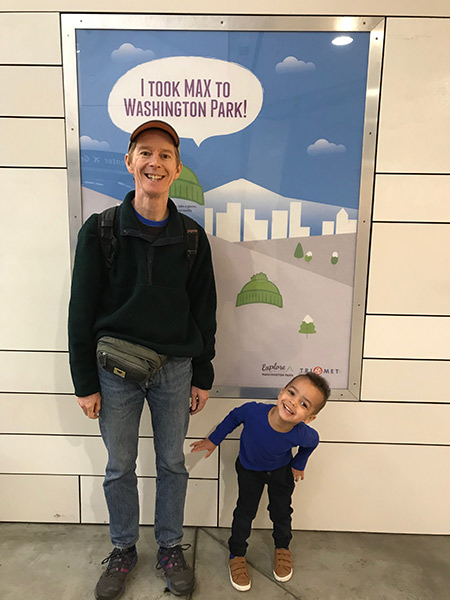By Megan Gobble | CNA SW2 Rep

Recently, a news update from Portland Bureau of Transportation (PBOT) caught my eye. PBOT’s E-Scooter Program teamed up with ride-share company Lyft and e-scooter rental company Lime to provide 3,500 rental e-scooters and e-bikes citywide. Micromobility infrastructure includes e-scooters, e-bikes, and other individual transport devices and, according to a Federal Highway Administration article, reduces traffic and pollution.
You can find Lime and Lyft (Nike Biketown) bikes and scooters to rent in Concordia near McMenamins, University of Oregon, and on NE Alberta St. They are also along the streets with bike lanes – NE Going St., NE Holman St., NE 32nd Ave., and NE 37th Ave., which are designated safe micromobility routes. Look up “Rules of the Road for e-scooters in Portland” on portland.gov. Wear a helmet, use bike lanes/streets/paths, and lock e-vehicles to racks or signposts.
Before leaving home, download the Lime or Lyft apps and set up your account. You need to be at least 18 years old and have a mobile phone. Enter your email address and a credit card or PayPal /Apple Pay. Once verified you can search for nearby e-transport. With the Lyft app, you can also hail a Lyft driver. Both fleets have seated scooters available for less nimble riders.
From the Lyft app’s map, I reserved a Lyft (Biketown) e-scooter at NE 32nd and Alberta. Once there, I scanned the scooter’s QR code, unlocking it and starting the timer. After positioning the scooter and securing my bike helmet, I stepped onto the scooter with both feet, pressed the right-hand throttle switch down and off I went.
After 25 minutes of sightseeing around Concordia, I locked the scooter to a bike rack, and clicked the app to “end my trip”. It asked for a photo, then ended my session. This enjoyable excursion cost $1.00 to unlock and $0.37 per minute, a total of $10.55. Not in your price range? Both Lyft and Lime have discount programs for eligible users. Then the per minute rate drops to $0.07 a minute.
Hope you have fun trying out the new micromobility options throughout our neighborhood, our city and the world. See you around.
Megan is the SW2 rep and a retired nurse and engineer. She travels, bikes and hikes, and swims along with her multigenerational family




