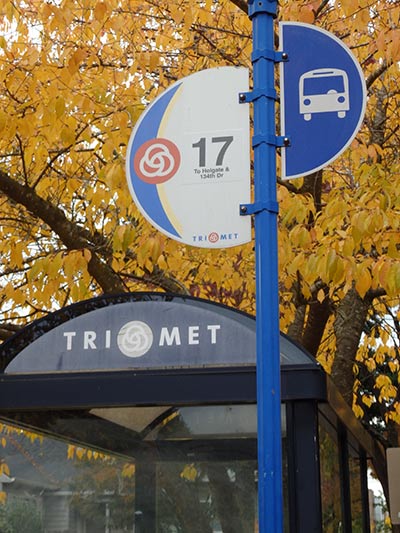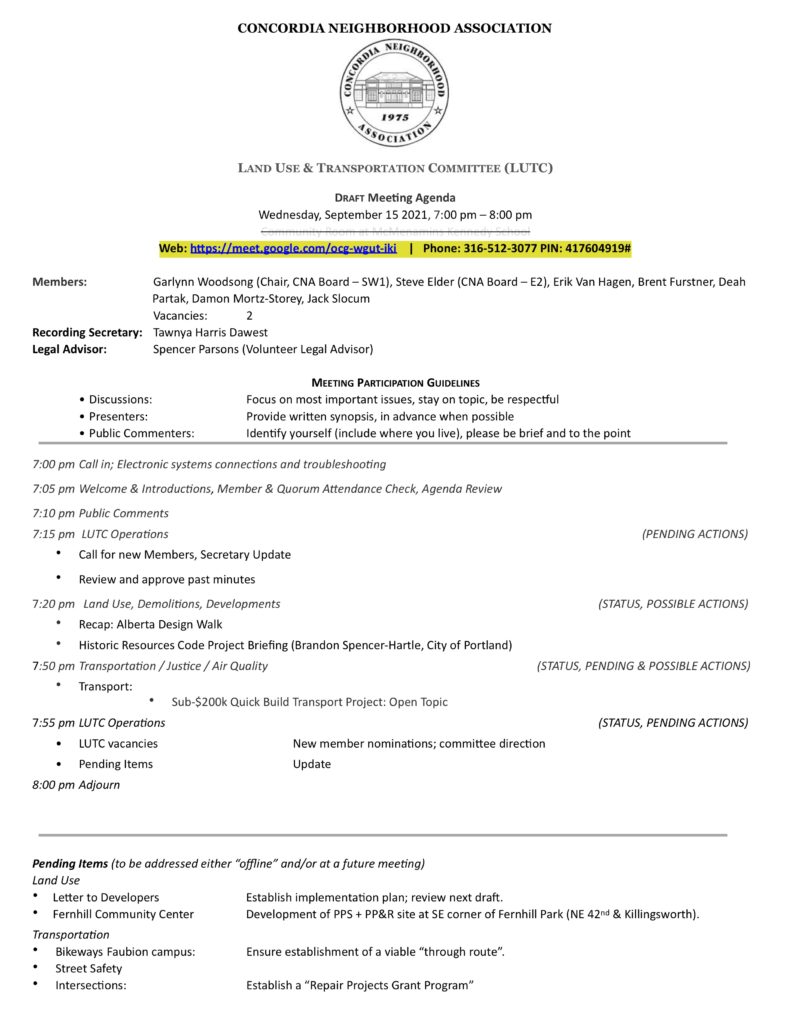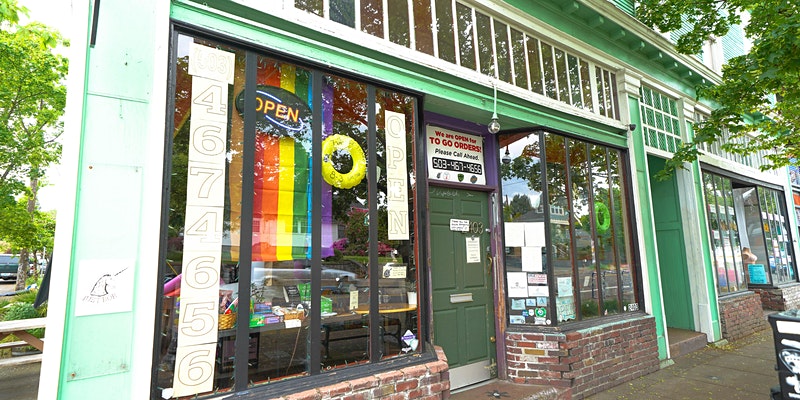By Kepper Petzing | LUTC Member
The Land Use and Transportation Committee (LUTC) of the Concordia Neighborhood Association (CNA) has been reestablished after being inactive for about a year.
The purpose of the committee, chaired by Rich Burton, is to get together, discuss and take actions on issues that affect land use and transportation within the Concordia neighborhood. These issues include zoning and comprehensive plan maps, construction and development, demolition, bicycle and pedestrian issues, speed limit, greenhouse gas emissions, and sustainability, among others.
This is the first installment of a new monthly column for Concordia News. Below is an overview of the issues that are currently being discussed at the LUTC meetings.
New speed safety cameras
Approximate locations
- Eastbound: 2800 NE Columbia Blvd.
- Westbound: 3000 NE Columbia Blvd. The cameras are installed and functioning. They are preceded with a sign that reads “Traffic Laws Photo Enforced,” a speed limit sign, and a speed reader board displaying the driver’s current rate of speed. Speeding tickets are automatically generated.
New bridges under construction
- 33rd Ave. over Lombard St. Portland Bureau of Transportation (PBOT) is now hoping for an Aug. 25 opening date, subject to delays. Check the PBOT website for updates (plus find cool details about construction).
- 42nd Ave Bridge over NE Lombard PBOT is constructing a new earthquake-ready bridge that will also provide better access for freight, walking and biking. Construction will begin shortly after the 33rd bridge opens. Check the PBOT website for updates updates.
Safety concerns
- Intersection at 36th Ave. and Lombard St. LUTC supports neighbors’ concerns about safety at this intersection – especially with left hand turns on to and off of 36th Ave. We are recommending this intersection allow right hand turns only from Lombard or from 36th. Because Lombard is a highway (U.S. Highway 30 Bypass), control over it falls under Oregon Department of Transportation (ODOT) jurisdiction. LUTC is beginning inquiries to ODOT.
- Prescott Street speeding and volume of traffic LUTC is coordinating with other impacted neighborhoods to encourage PBOT to conduct a safety analysis of Prescott Street and consider what abatements and/or traffic calming measures might improve the issue. We encourage neighbors to write letters in support.
- Building at 2734 NE Alberta St. This building sheds bricks and has been labeled “dangerous” by city officials. We remain concerned about this hazard and are questioning the city about enforcement of building regulations.
Housing needs
LUTC understands the need for infill housing in our neighborhood but would like our community to have a say in how development occurs. We are hoping for more transparency from the city regarding planned developments. If you know about building plans, have questions or concerns, please reach out.
Help us help you!
Consider attending our monthly meetings which are held in-person at 7:00 pm on the third Wednesday of each month in the Community Room at McMenamins Kennedy School, 5736 NE 33rd Ave. Everyone who lives or works in Concordia is invited.
Email us with ideas, information, or concerns at LandUse@ConcordiaPDX.org. Find us on the Concordia Neighborhood association website at ConcordiaPDX.org/lutc.
Kepper Petzing has lived in Concordia for 40 years, where, with their partner Lowen, they raised two children. They are nonbinary. They love community and are grateful for Concordia News.


