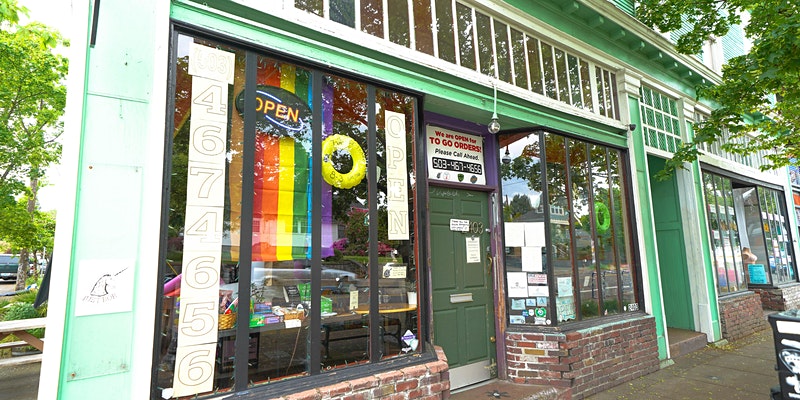
By Garlynn Woodsong | CNA Board Member, SW1 CNA LUTC Chair
We in the Concordia neighborhood live in a streetcar-era neighborhood – platted and built out during the first two decades of the 20th century – around streetcar service that connected it to downtown Portland.
Lines traversed from Union Avenue (now Martin Luther King) up Alberta Street to a wye – or junction – leading to a terminus at Alberta and 32nd Avenue, and another at Ainsworth Street and 30th Avenue, as well as a line on Dekum Street to 24th Avenue.
Each of these areas was the focus of neighborhood main streets, surrounded by the homes sold by real estate developers to finance the construction of our original neighborhood. The streetcar lines were paved over in the 1950s as a part of a nationwide conspiracy to boost rubber, petroleum and automobile sales. However, the bones of our neighborhood from this era remain: the streets, sidewalks, alleys and buildings.
Regardless of style, the buildings from that era all speak the same design language. Just like with a spoken language, a design language has a certain structure and defining elements that allow for design conversations between different elements of the built environment. The results are mutual design understanding.
For instance, the main street buildings of the streetcar era all have certain characteristics in common:
- A base-middle-top pattern is evident, in which the building has certain characteristics that it presents at the ground floor level, another set at the upper floor level and a third along the roofline.
- At the base level, the pattern consists of typical store fronts, including raised sills, recessed entries, large storefront display windows and clerestory windows at the ceiling.
- At the middle level, vertical recessed windows are aligned horizontally and vertically in paired groupings. • At the top level, articulated rooflines feature elements such as cornices, towers, curves, chevrons, gables or columns amongst many other roofline elements common to that era.
- Within the building, all of the levels feature aligned floorplates with stacked openings, an age-old solution that results in affordable, long-lasting buildings.
- The exterior skin of buildings from this era is made of natural materials, including brick, wood, metal, stucco or stone.
- Consistent materials are used across the entire facade, if not the entire building.
- Subtle ornamentation is applied at the facade – the face the building presents to the street. That includes brick detail work, cornice lines and wood trim details that are much less costly than the structural gymnastic and graphic approaches chosen by recent development stylistics trends.
- At corners, chamfers – the cut aways – and recessed entries prevent people from running into one another.
- A rhythm of recessed entries is created for the pedestrian who walks down the sidewalk past a series of businesses.
These characteristics form the timeless approach to add distinct individual characteristics affordably. They also:
- Increase pedestrian interest in the public realm through the use of building texture
- Enhance the joy factor of the community experience of the built environment through the beauty and craft of each building as expressed in simple ways
- Provide opportunities to highlight local cultural representations and reflections of the surrounding community
For a Main Street Minute, you can watch the Main Street Patterns video, here: tinyurl.com/mainstpatterns.
Register here to join us for a walking tour of Alberta Street at 6pm on July 15th, to help the CNA Board and LUTC learn about the design features of our unprotected historic main street. Attendees will learn how to identify local area patterns, and participate in a community dialogue about design priorities and goals for future development and/or preservation.
Garlynn Woodsong lives on 29th Avenue, serves on the CNA board and is an avid bicyclist. He also is a dad who is passionate about the city his son will inherit. He is the planning + development partner with Cascadia Partners LLC, a local urban planning firm. Contact him at LandUse@ ConcordiaPDX.org.